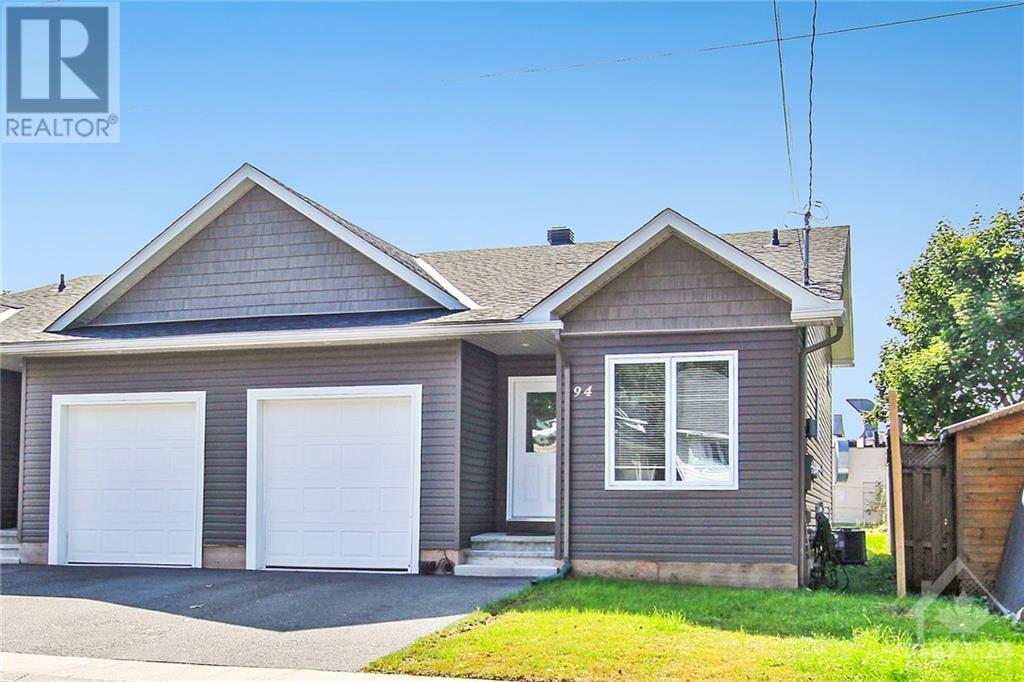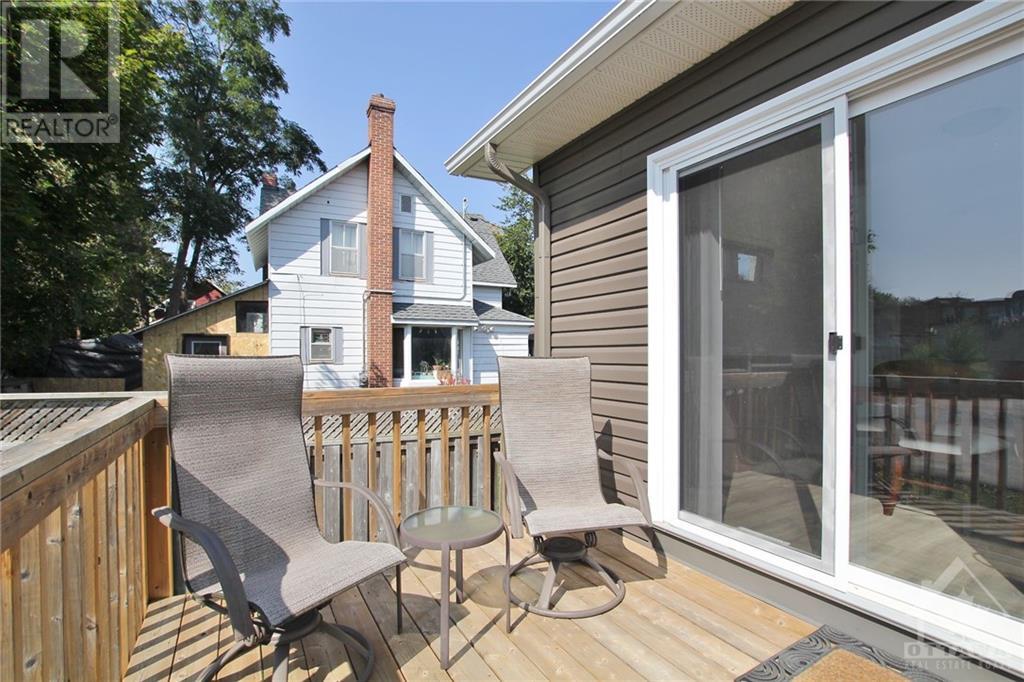94 FRANK STREET
Carleton Place, Ontario K7C2Z8
| Bathroom Total | 2 |
| Bedrooms Total | 2 |
| Half Bathrooms Total | 1 |
| Year Built | 2018 |
| Cooling Type | Central air conditioning, Air exchanger |
| Flooring Type | Laminate |
| Heating Type | Forced air |
| Heating Fuel | Natural gas |
| Bedroom | Lower level | 11'2" x 8'9" |
| Primary Bedroom | Lower level | 14'6" x 11'3" |
| Office | Lower level | 12'7" x 11'4" |
| Utility room | Lower level | 19'0" x 12'9" |
| Storage | Lower level | Measurements not available |
| 4pc Bathroom | Lower level | 11'6" x 5'0" |
| Laundry room | Lower level | 9'0" x 5'8" |
| Dining room | Main level | 11'8" x 10'0" |
| Kitchen | Main level | 11'9" x 9'6" |
| Living room | Main level | 23'7" x 15'0" |
| Foyer | Main level | 12'1" x 8'0" |
| 2pc Bathroom | Main level | 6'2" x 6'0" |
YOU MIGHT ALSO LIKE THESE LISTINGS
Previous
Next


















































